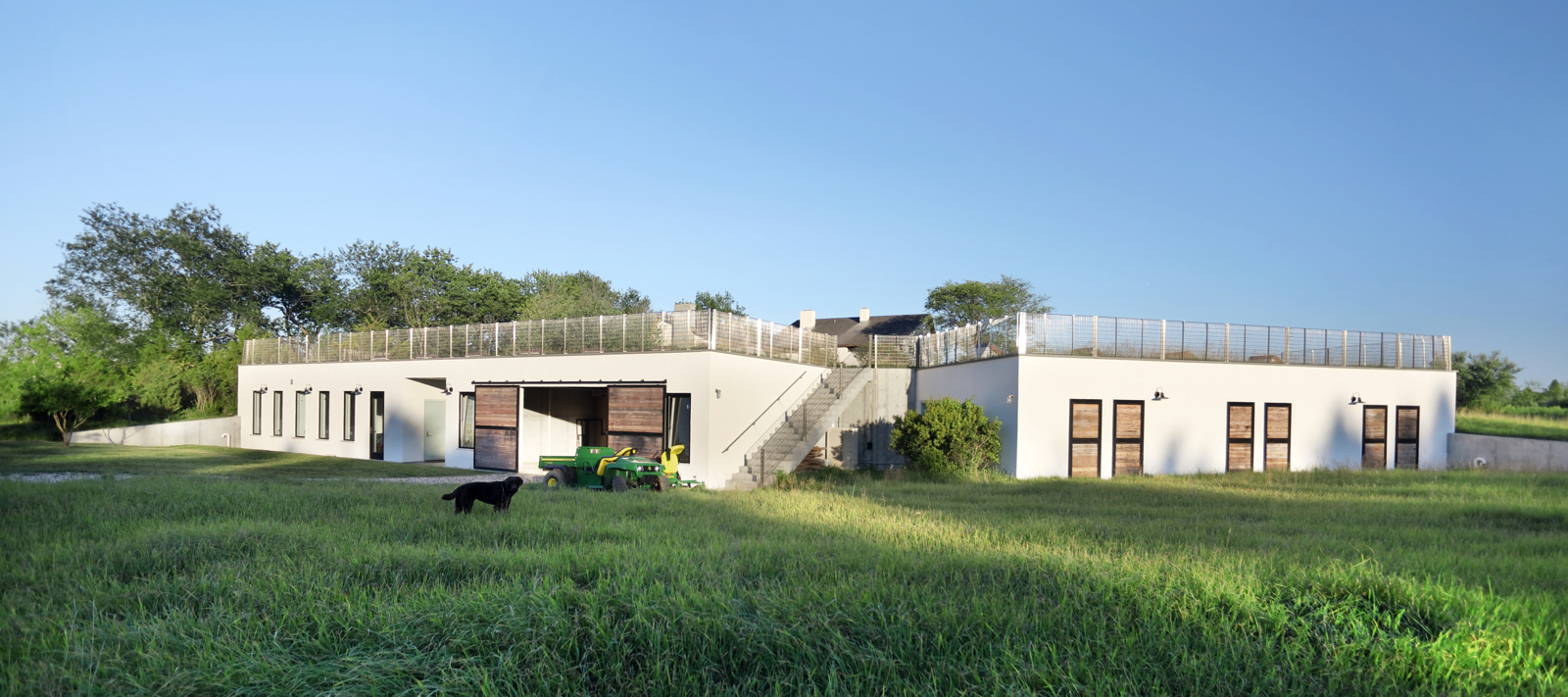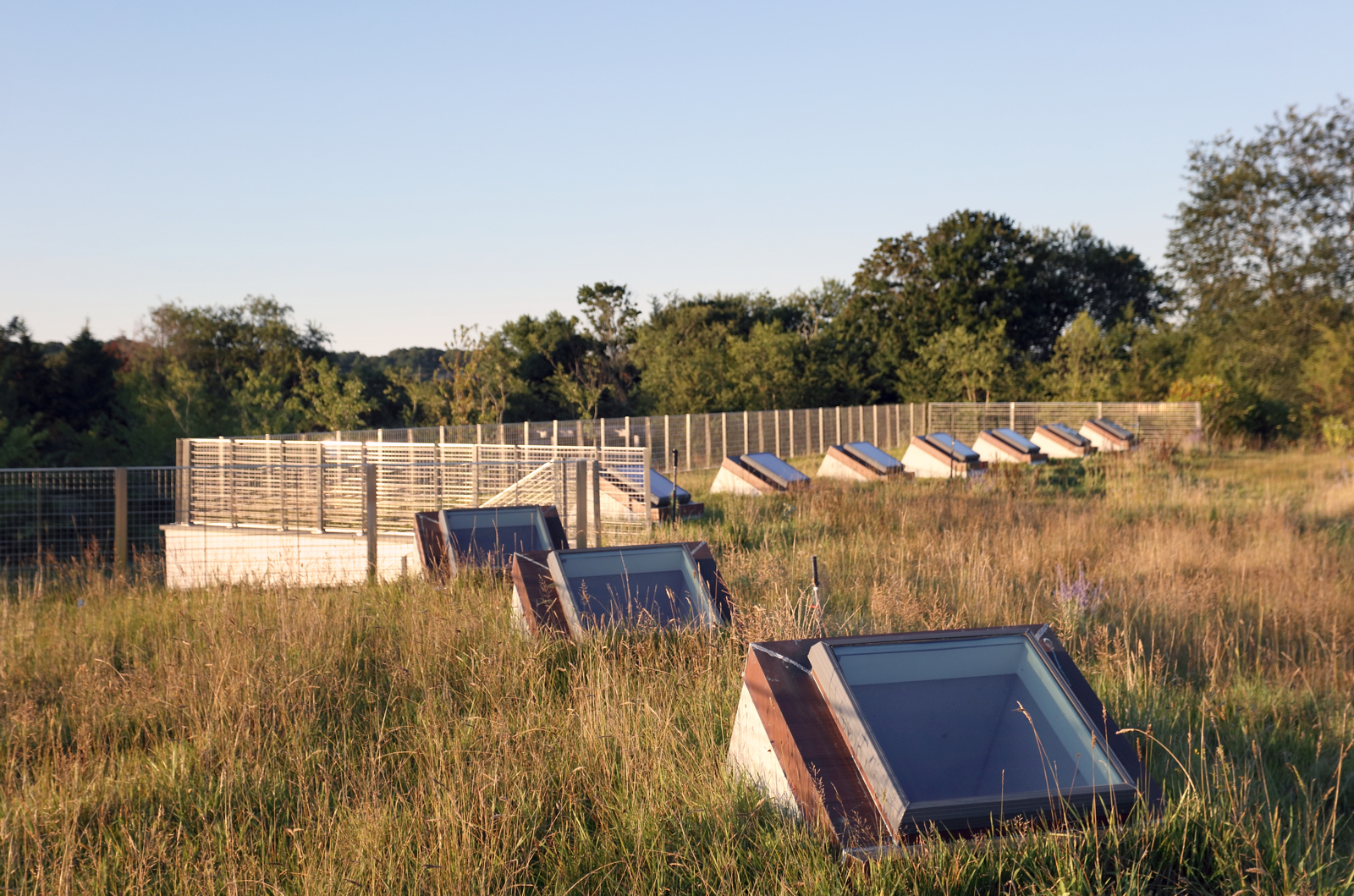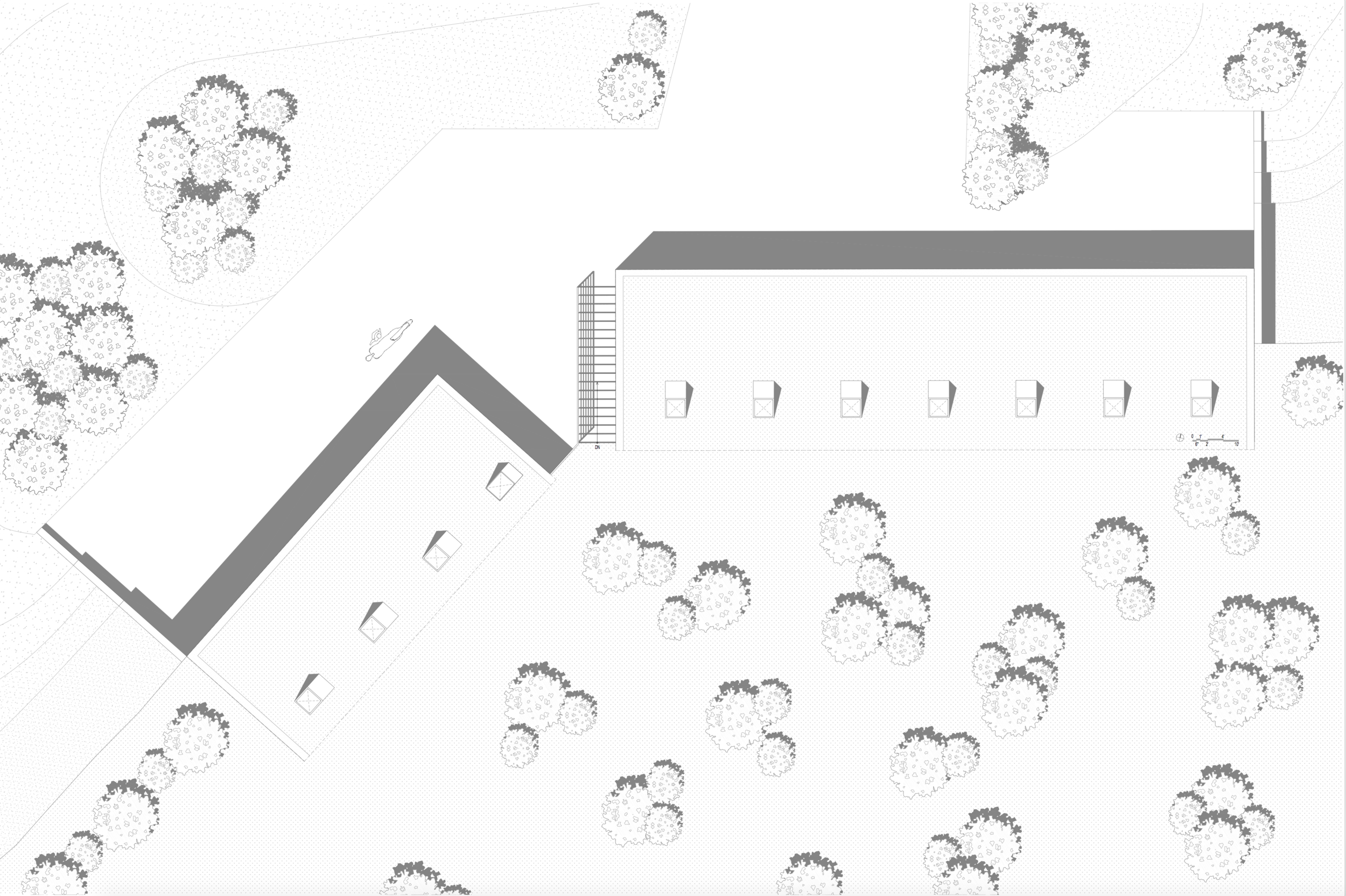WE Barn




Architect:
Structural Engineer:
MEP Engineer:
Dates:
TA Dumbleton Architect PC
Robert Silman & Associates
Ettinger Engineering
2012-2013
WE Barn
Problem: A zoning requirement to locate a barn close to the main house meant lost views.
Solution: Embed a long, thin barn into the hillside—making it visible from the house only as a series of skylights, while providing access for machines and animals from the bottom of the slope.
Photos by Ed Lederman Photography
