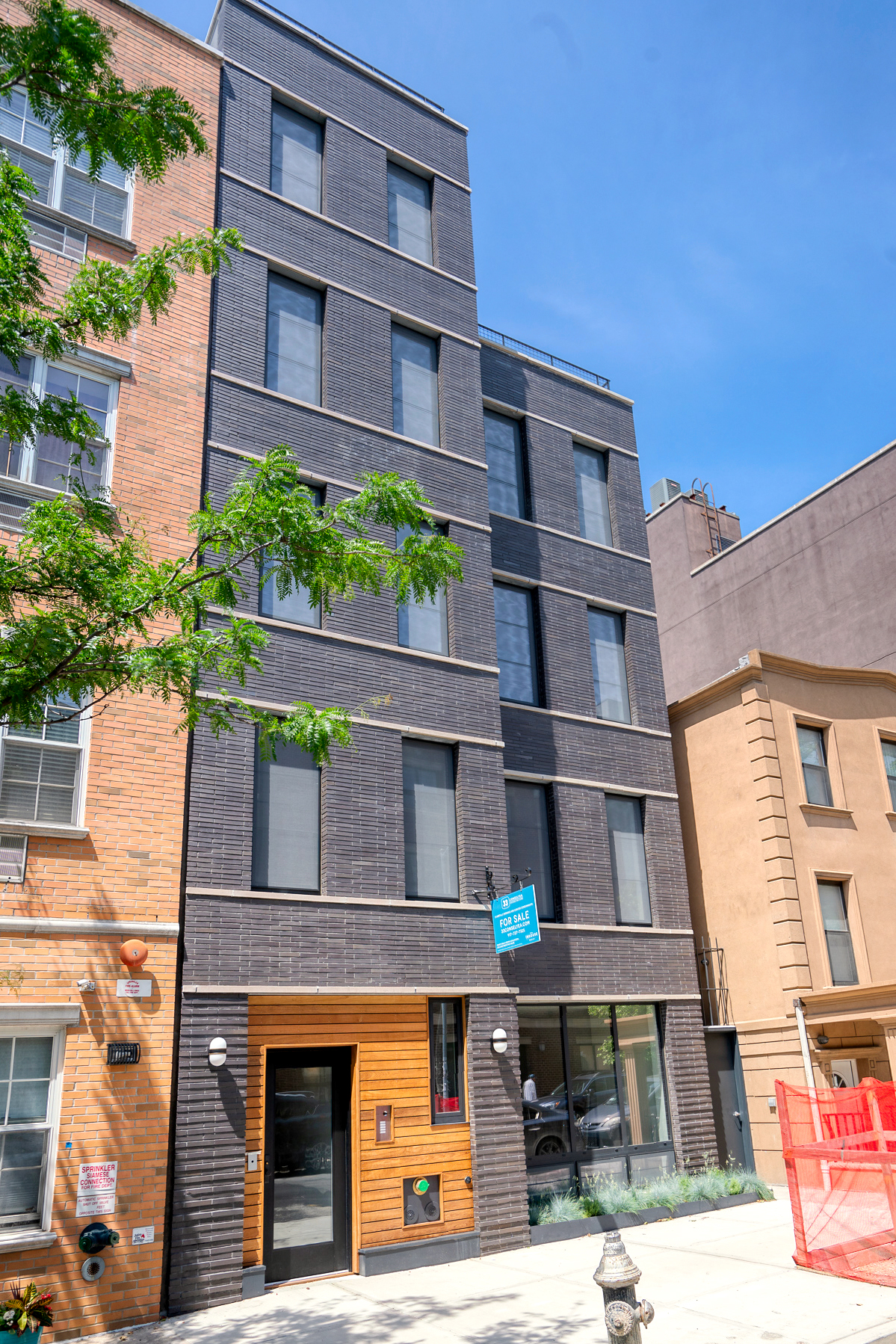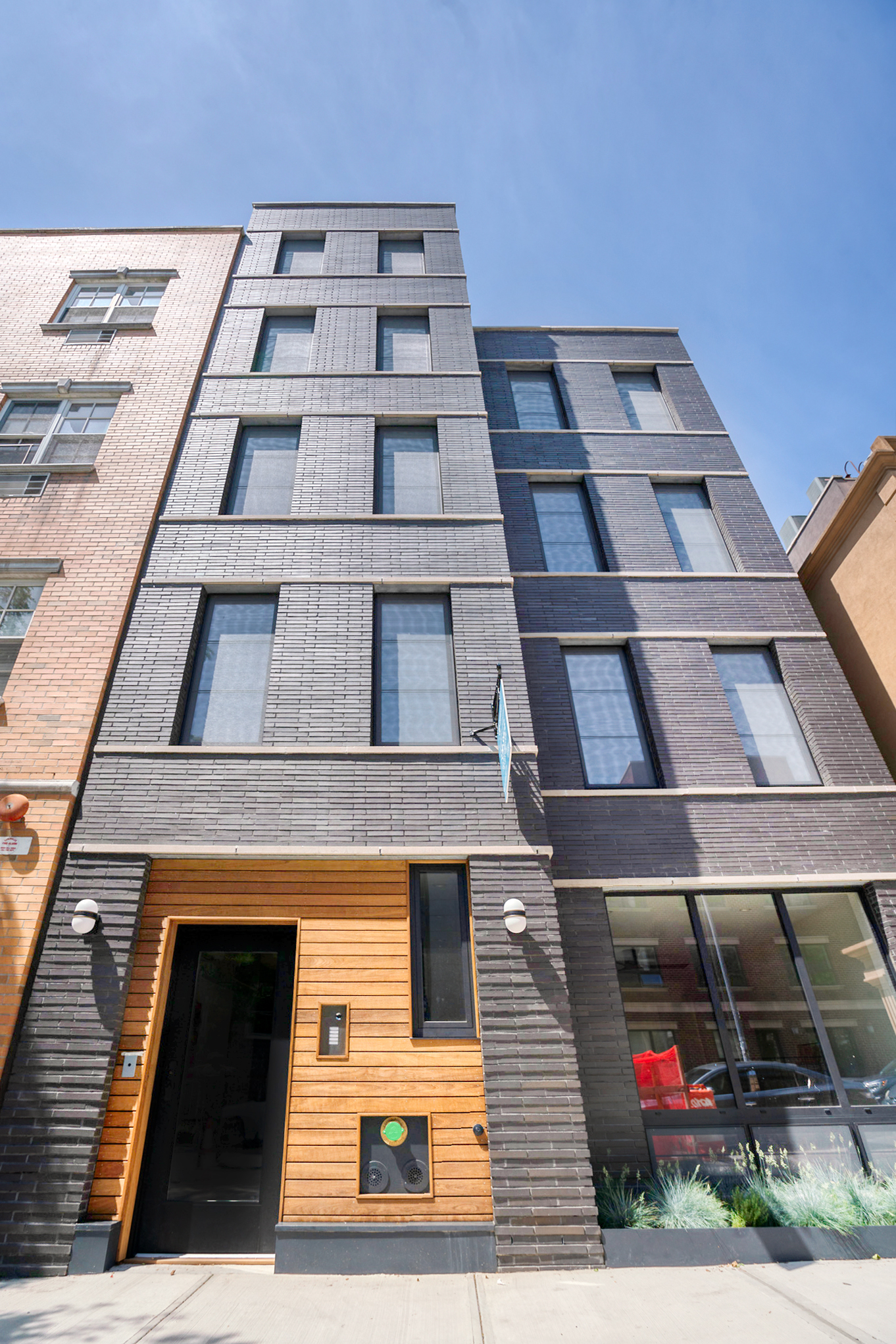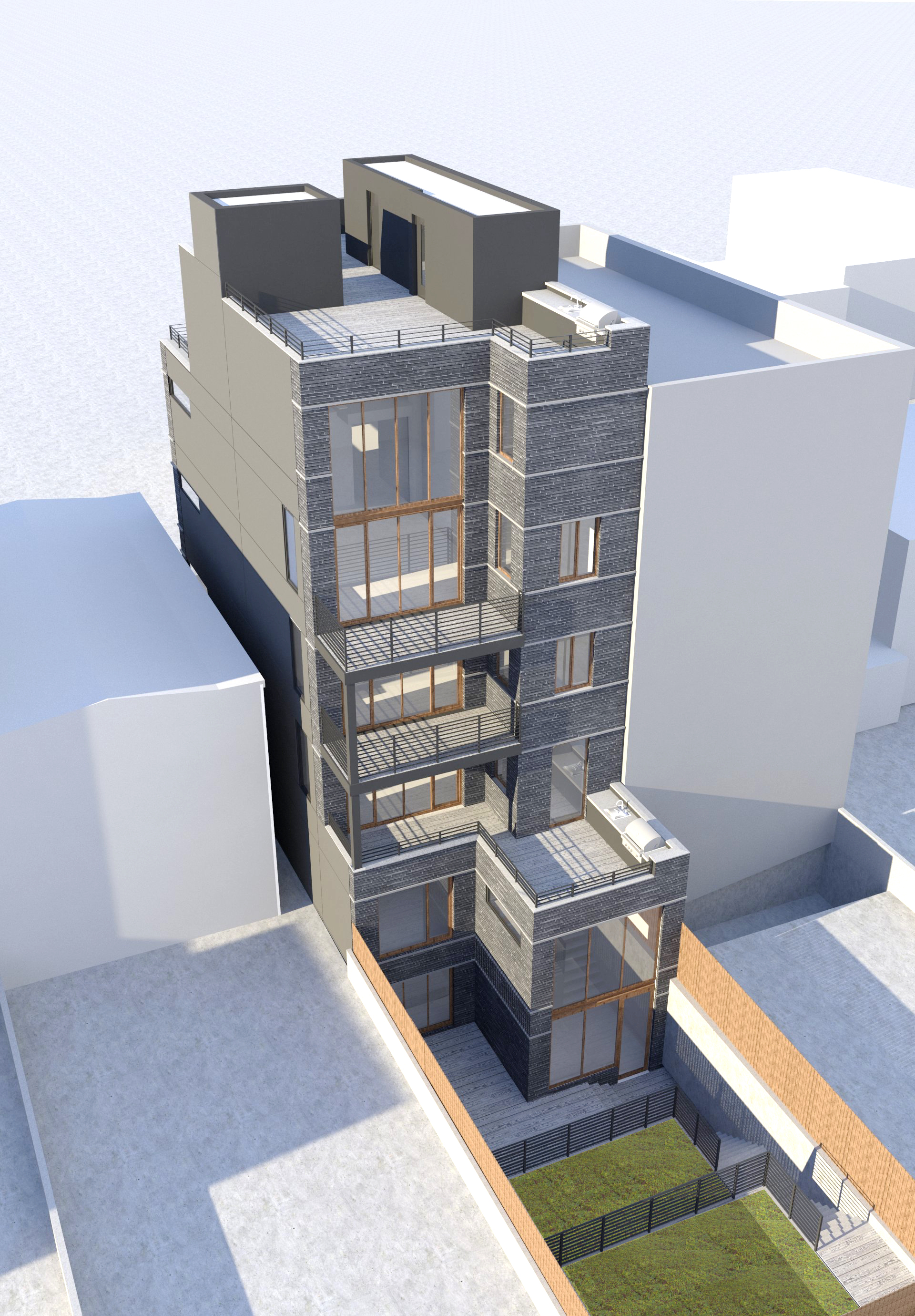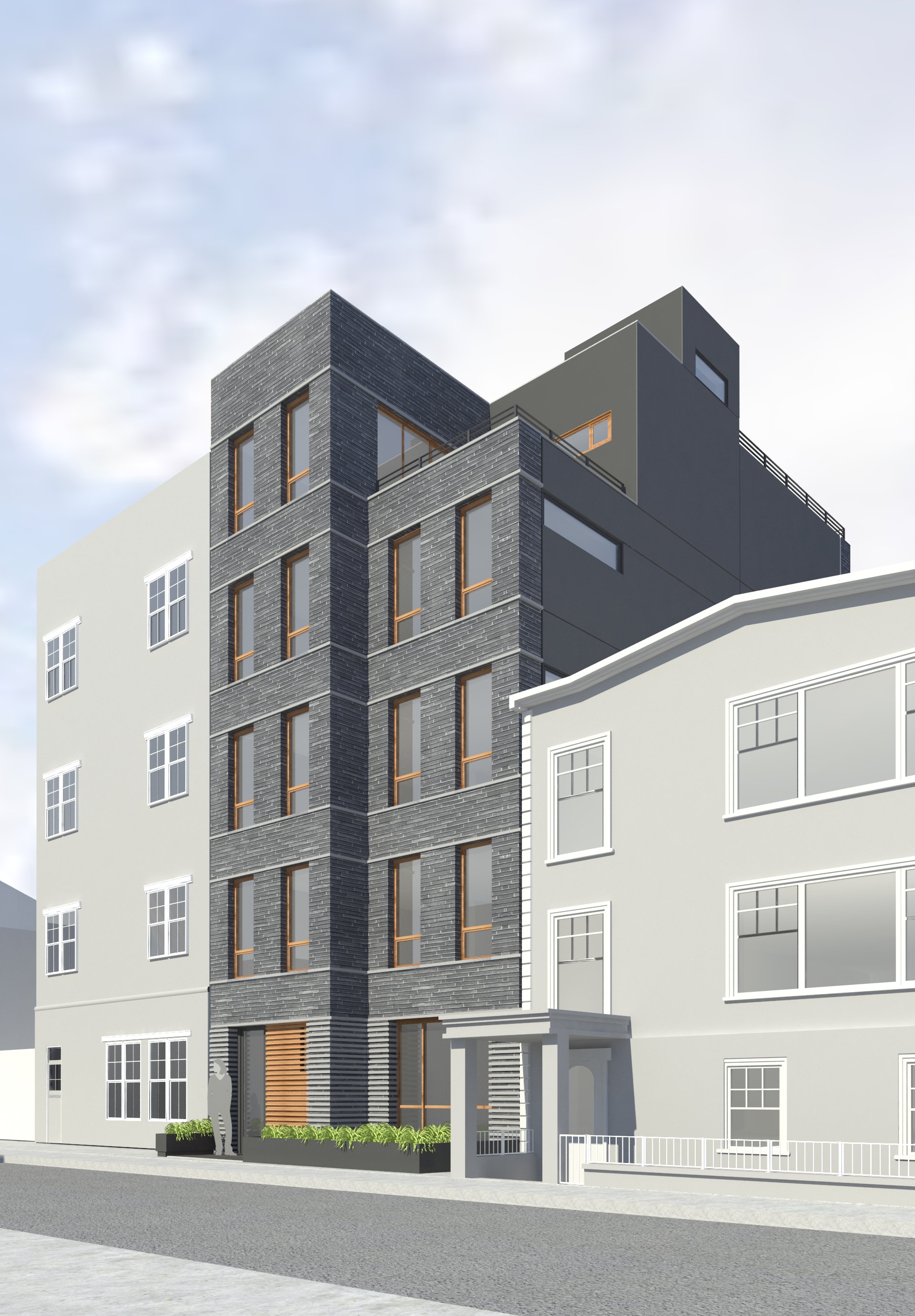33 Conselyea Street, Brooklyn
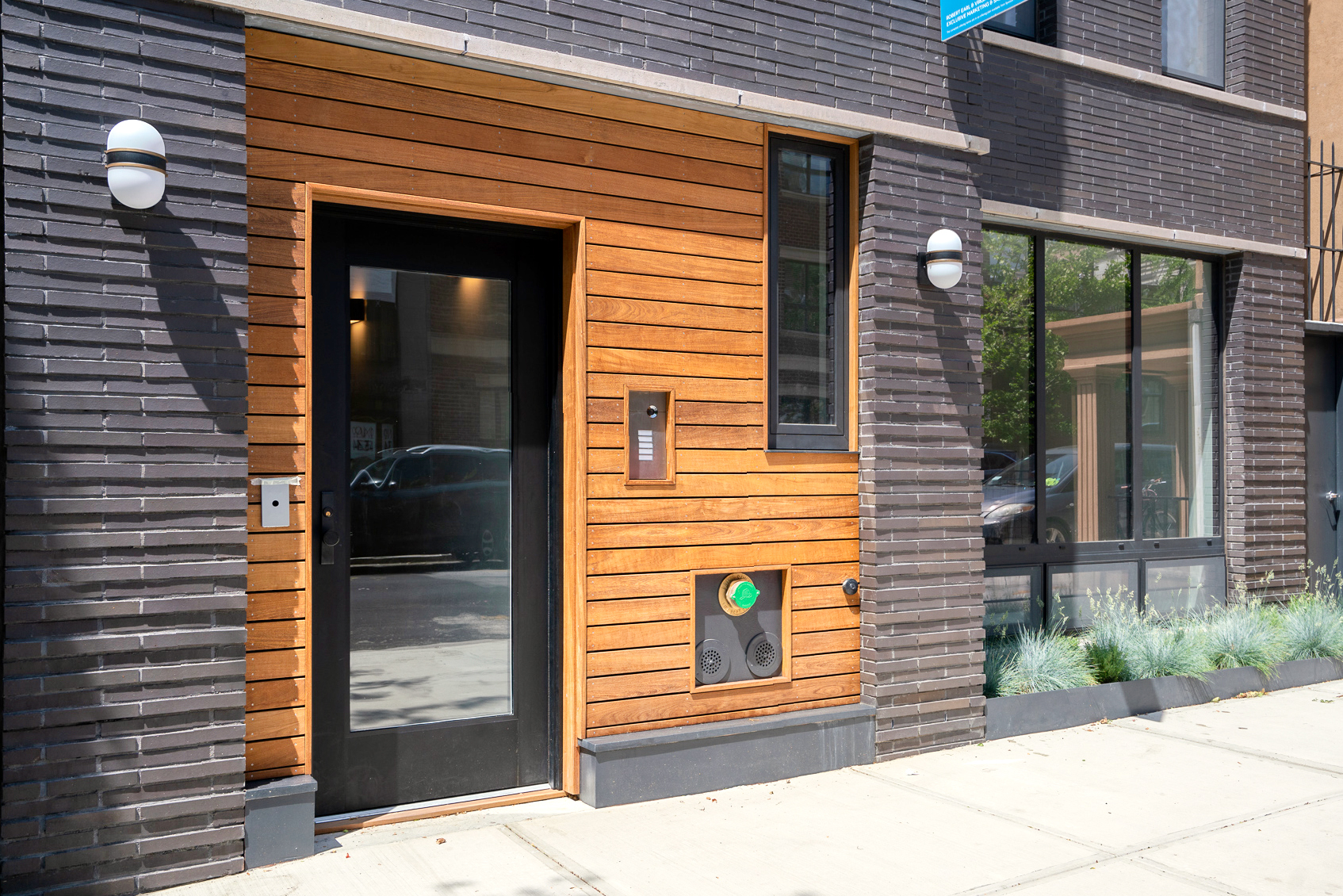
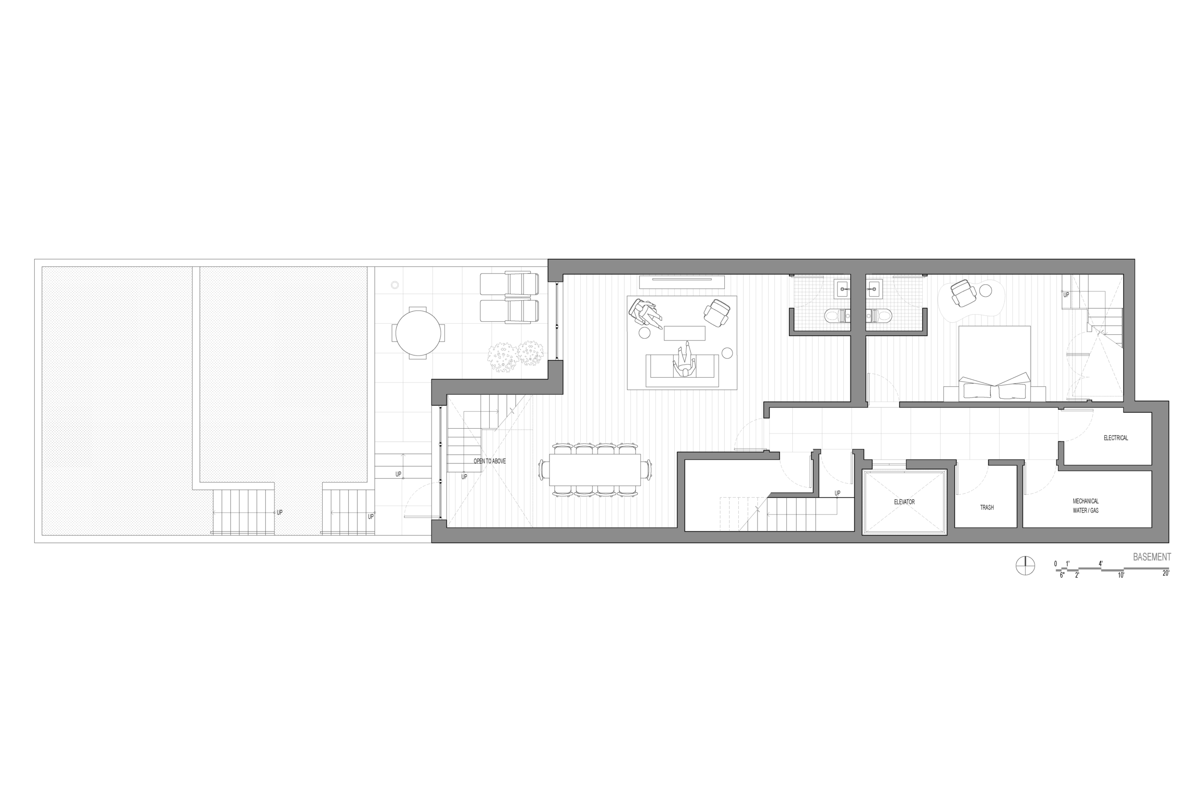
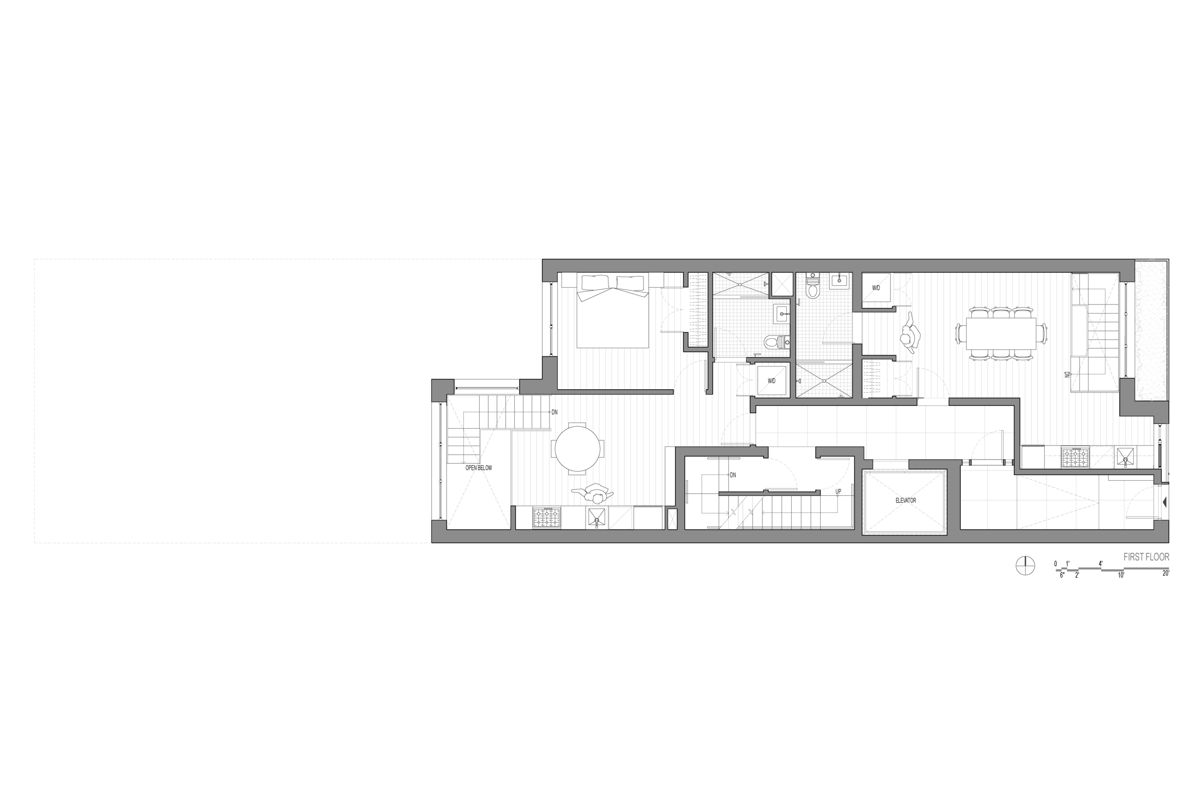
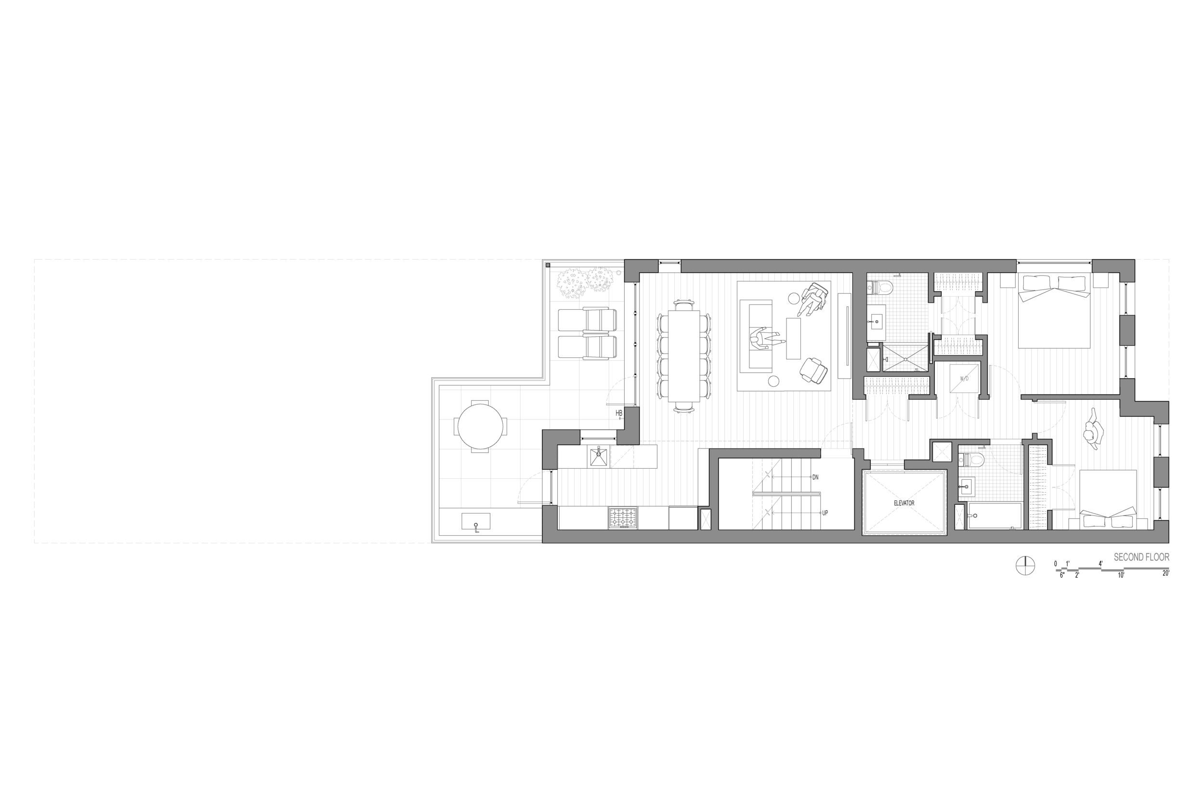
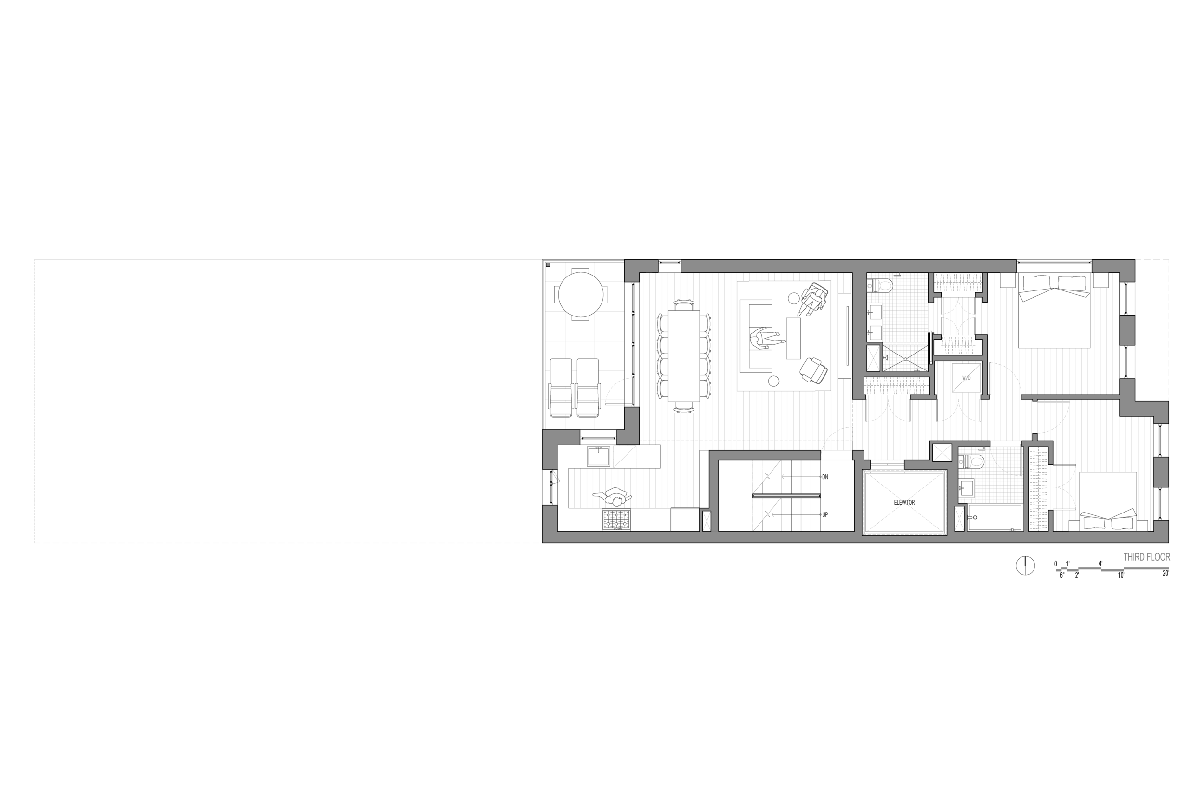
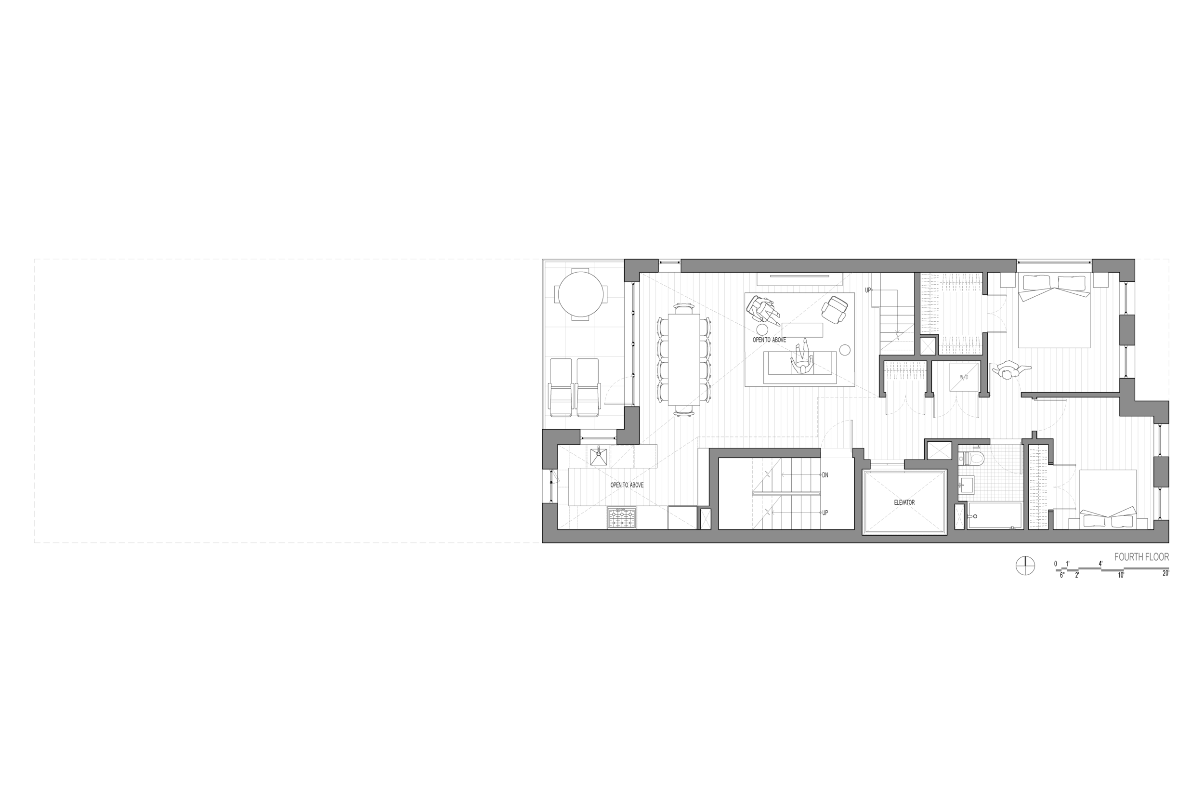
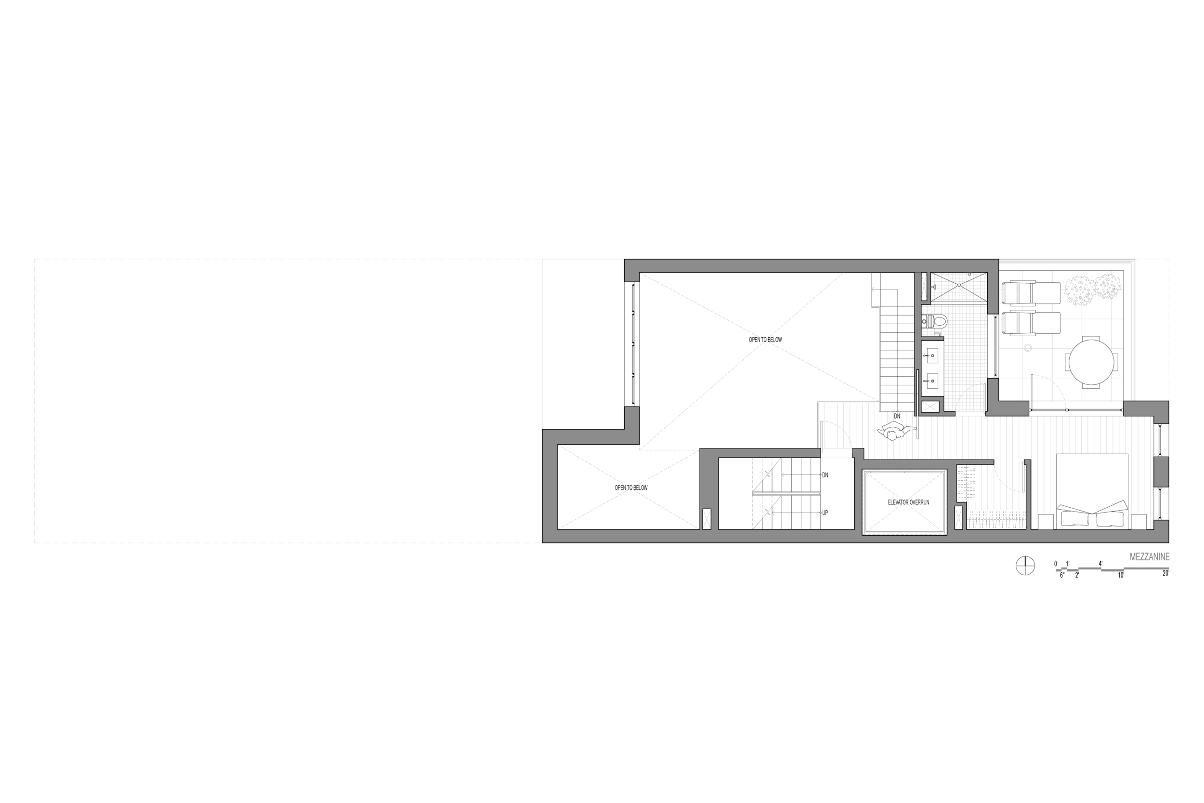
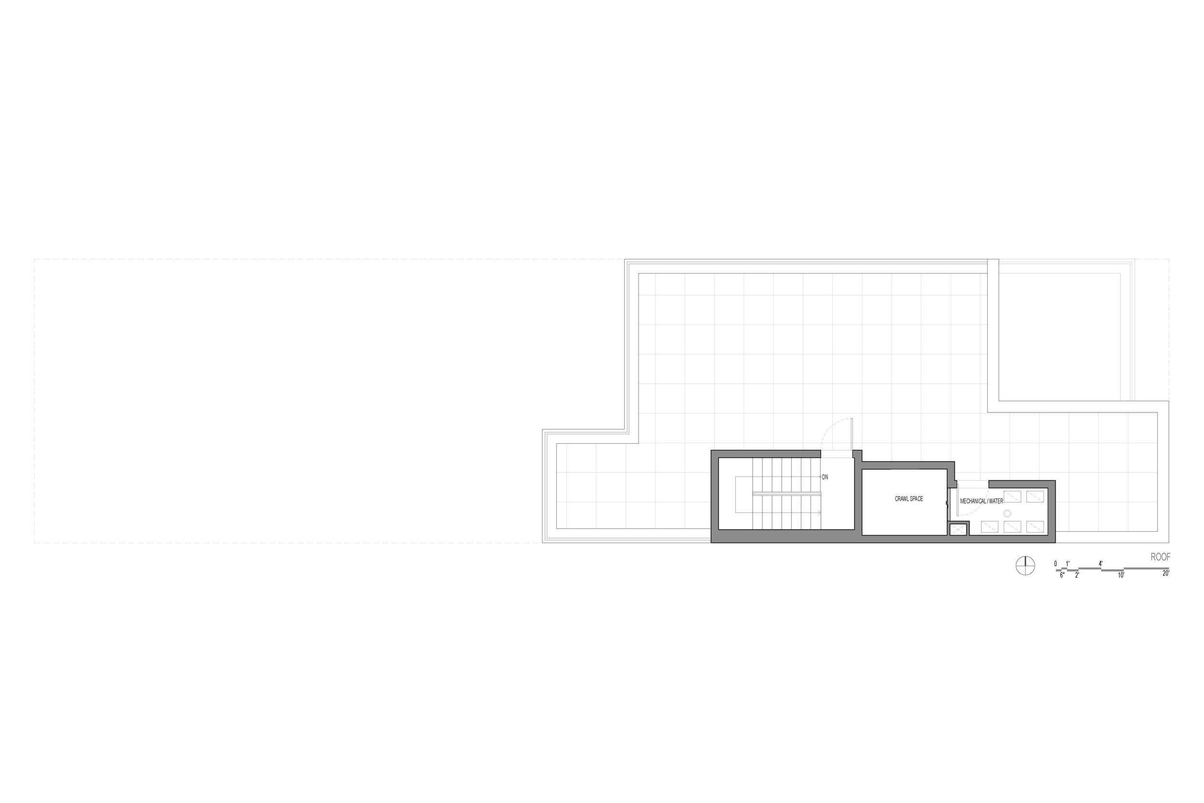
Developer:
Architect:
Structural Engineer:
MEP Engineer:
Dates:
Lenox Avenue Capital Partners
TA Dumbleton Architect PC
Mike Rabkin / AGPE
Concord Consulting Engineering
2016-2018
33 Conselyea Street, Williamsburg
Elegantly standing out in one of the most friendly and desired neighborhoods in Williamsburg, Brooklyn, 33 Conselyea is another start-to-finish development by TADA. The existing 3-story house will be replaced by a 5-story structure. The project maximizes its development potential by carving out 5 apartments, each with their own exterior space.

